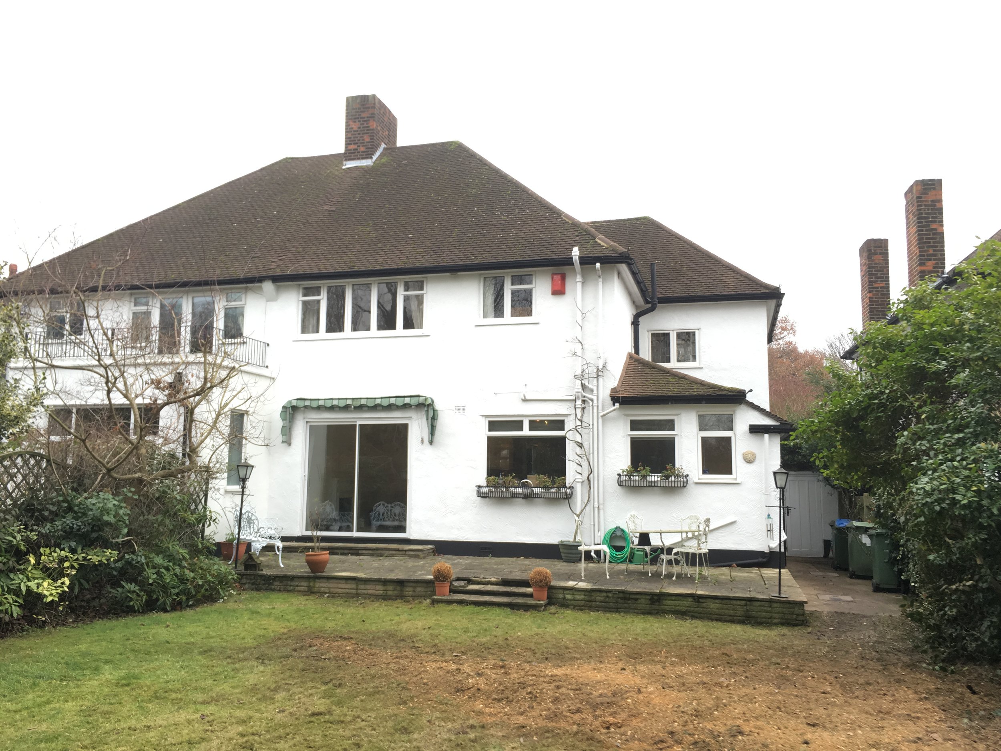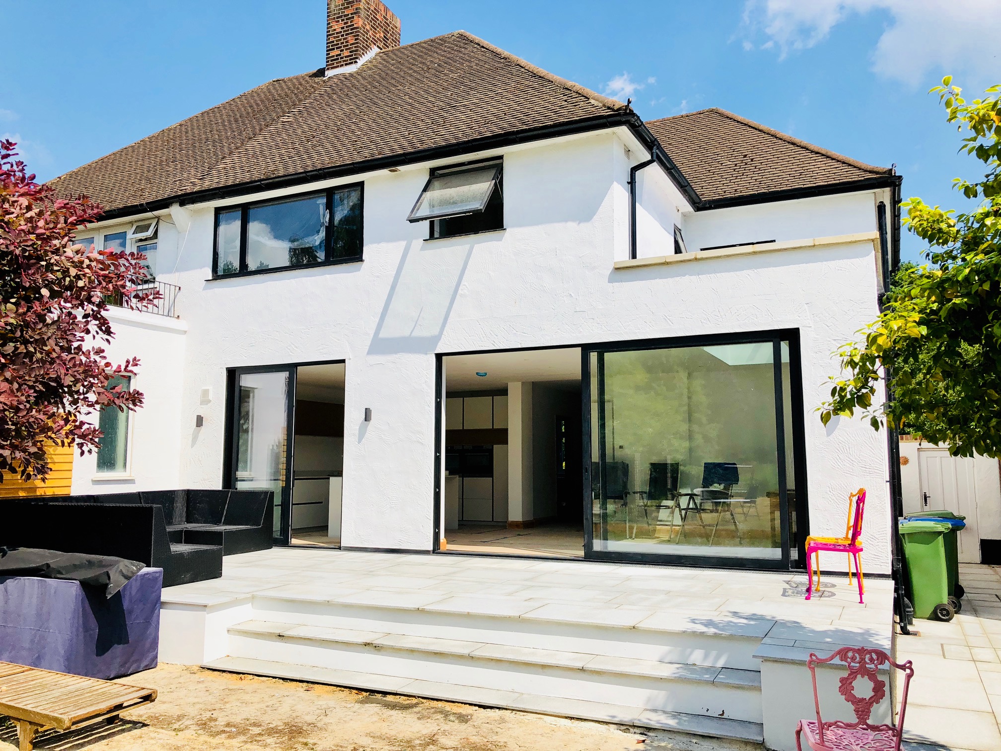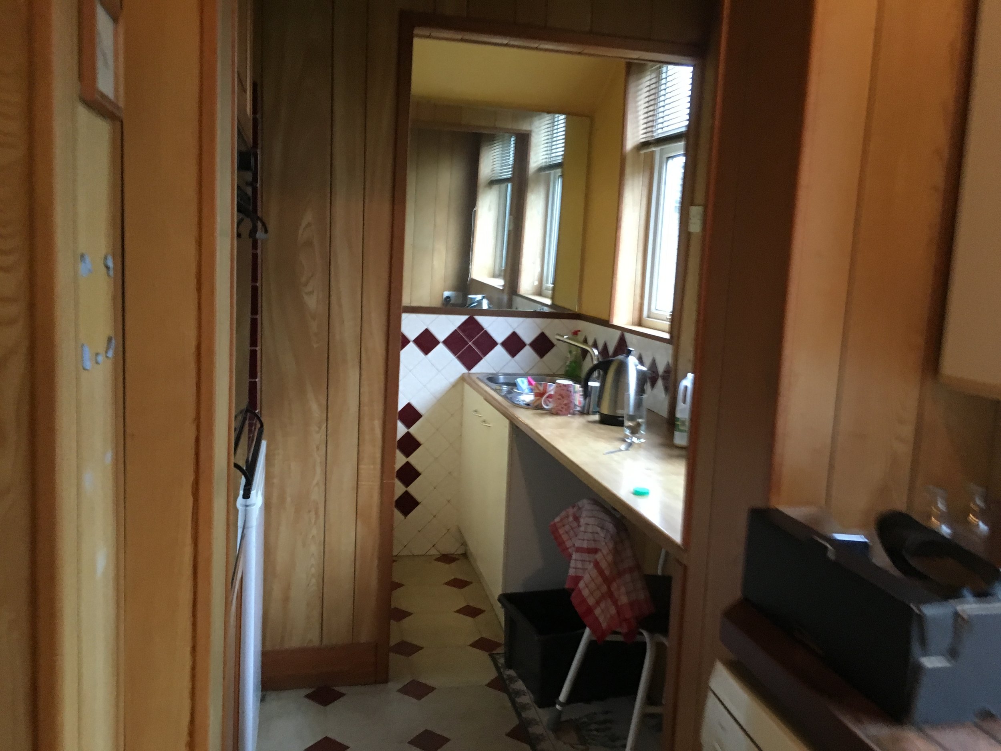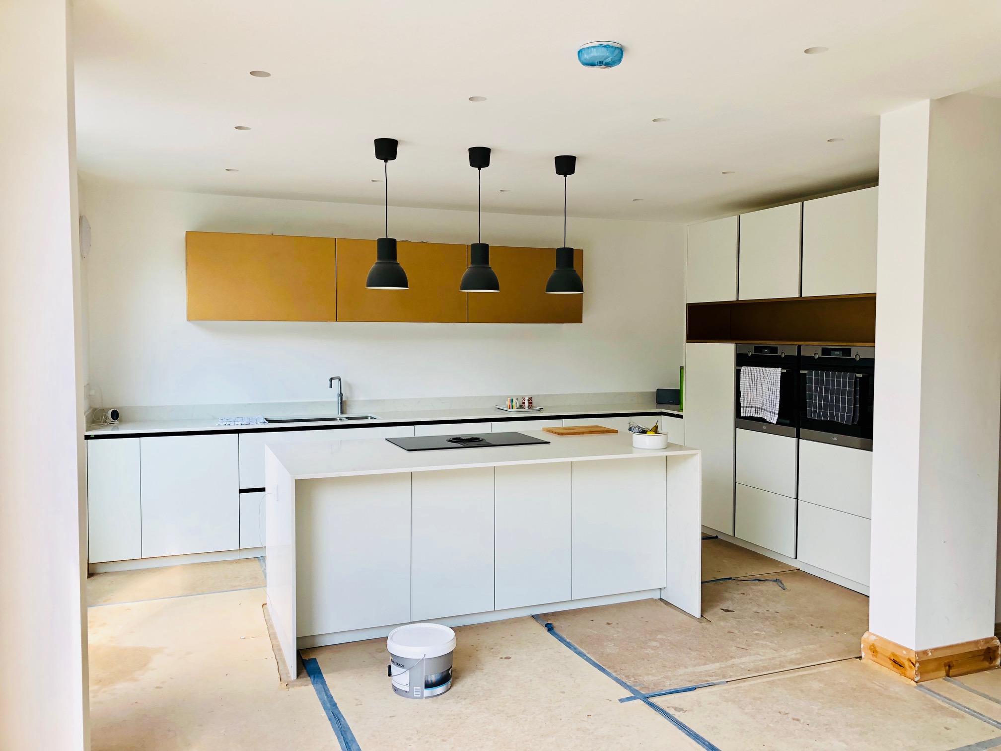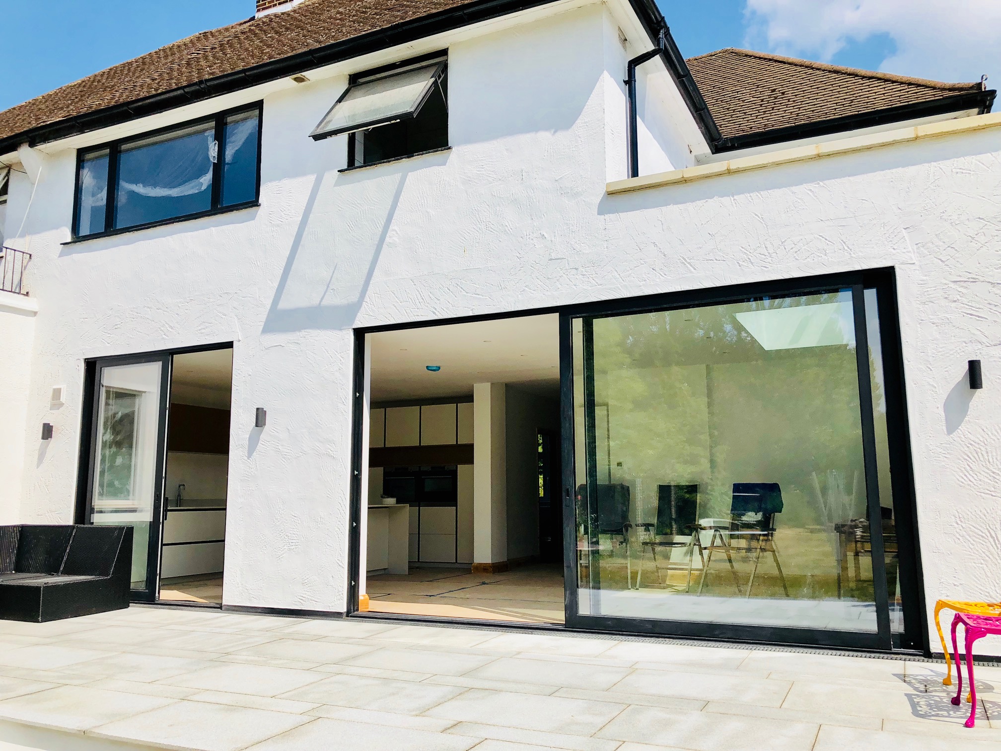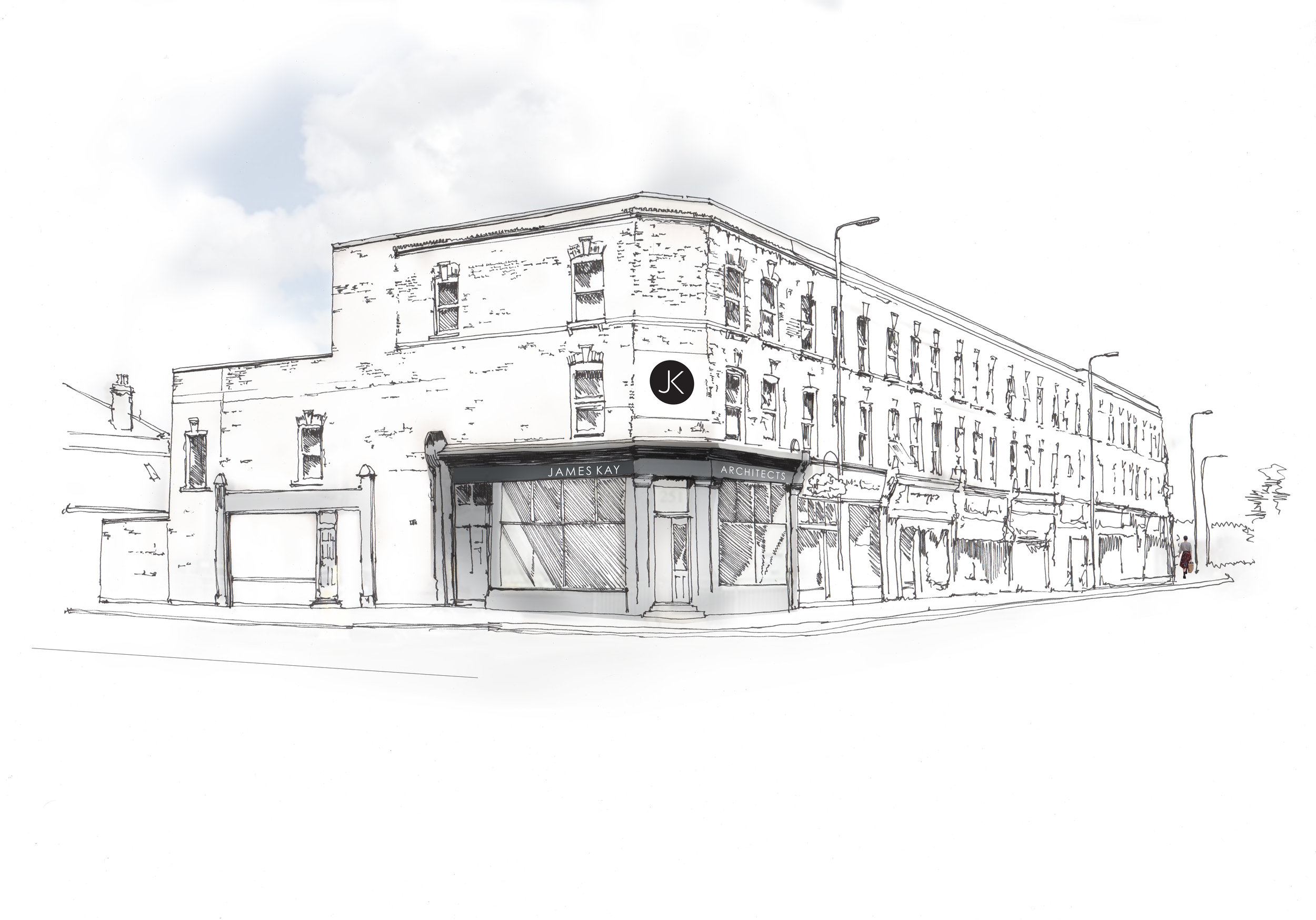A site visit today on a project nearing completion. The project is a complete internal refurbishment to modernise the property to create modern open plan living. Below are a few before and after photographs.
GRAND DESIGNS LIVE 2018
We are excited to announce that we will be exhibiting Grand Designs Live at the Excel Centre in May 2018. Feel free to come and say hello!
WE HAVE MOVED OFFICE!!
We are excited to announce that we have moved office. You can now find us at 251 Eltham High Street, London SE9.
MIDDLE PARK PRIMARY SCHOOL - WORK STARTED ON SITE
Work has started on site of our new build school nursery building at Middle Park Primary School.
Ground works is nearly complete and the new steel frame is being erected.
We will be providing a live stream camera to see the progress on site within our website in due course.
PLANNING APPROVAL IN GREENWICH SE9
We are excited to announce that we have been granted planning permission for a project within the Progress Estate, London SE9. This will create a contemporary addition to the existing house but it has been designed to remain in-keeping with the materials to suit the conservation area.
CONTEMPORARY GARDEN ROOM SUBMITTED FOR PLANNING
We are excited to submit for planning a contemporary garden room / annexe. This will be a complete timber frame build with full height glazing.
A NEW PROJECT IN LONDON SE9
We are extremely excited to announce that we have been appointed to work with a new client in Riefield Road, London SE9.
PLANNING SUBMISSION IN ELTHAM, LONDON SE9
We are pleased to announce that we have submitted planning for a single storey rear extension to a property within the Progress Estate Conservation Area in Eltham.
The Council designated the whole of the Progress Estate as a conservation area in 1971. In so doing they set the area apart as a unique residential area with certain common characteristics between many of the properties, including the use of clay roof tiles or natural slate, and white pebble-dash render to the exterior. These common characteristics give the area a fairly uniform appearance.
It is a 2 storey house with entrance within the front elevation. The house forms part of a terrace of properties constructed in the early 20th Century to house World War 1 munition workers.
The house is within the Conservation Area, some grouped around ‘village greens’, have a variety of styles. The architectural unity of the houses on the estate contributes to its distinctive character. The estate overall is residential in character.
PLANNING SUBMISSION IN LONDON SE9
We have submitted a planning application for a refurbishment to an existing property including a garage conversion in West Park, London SE9.

