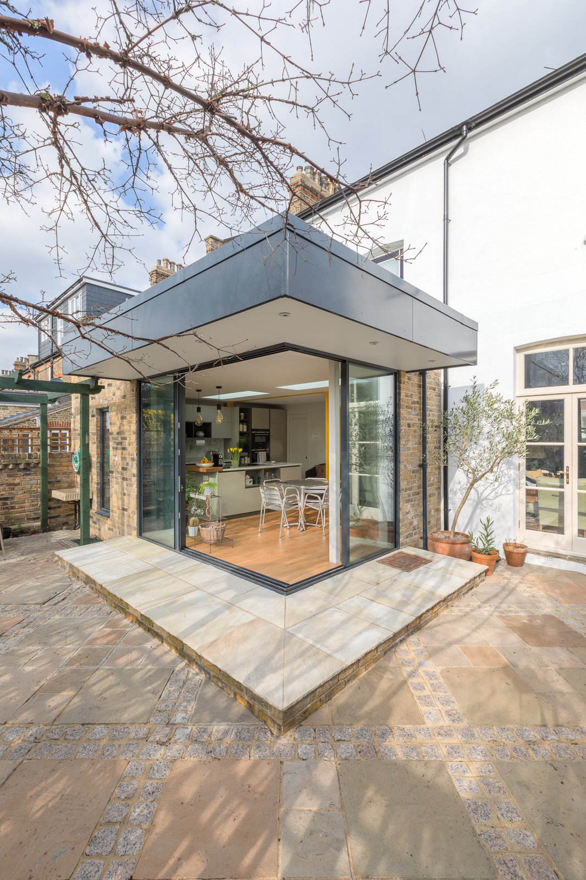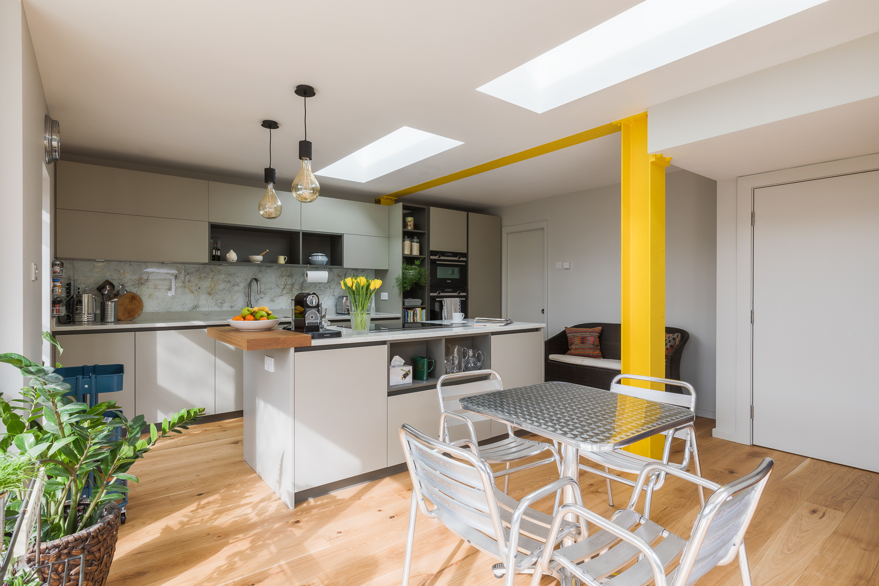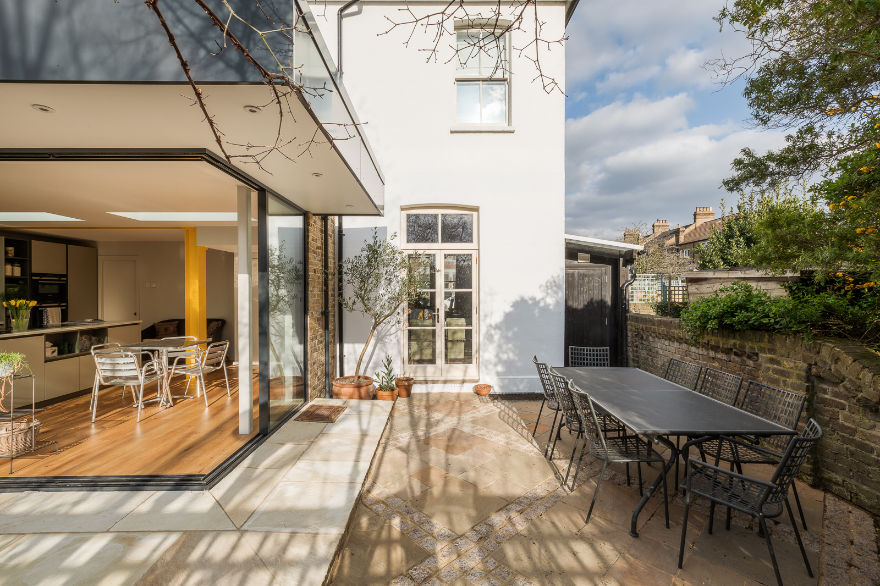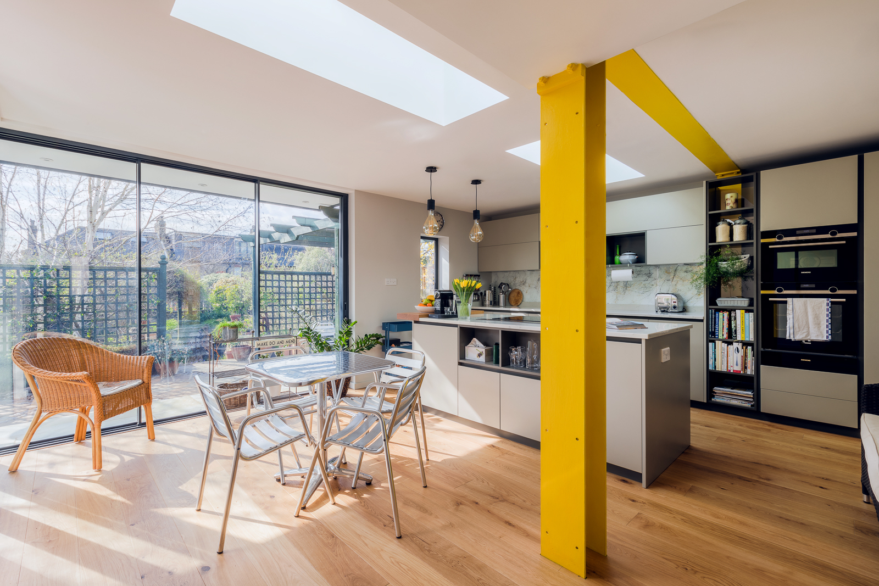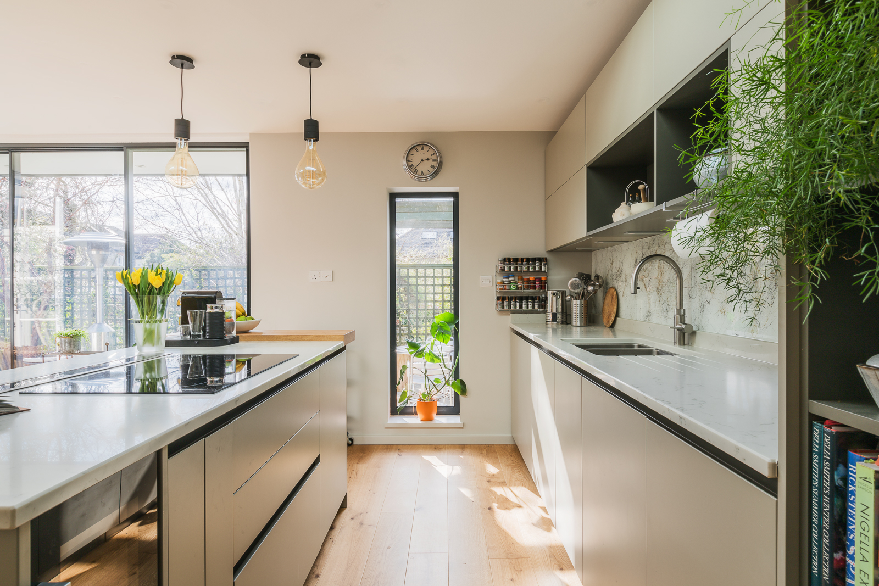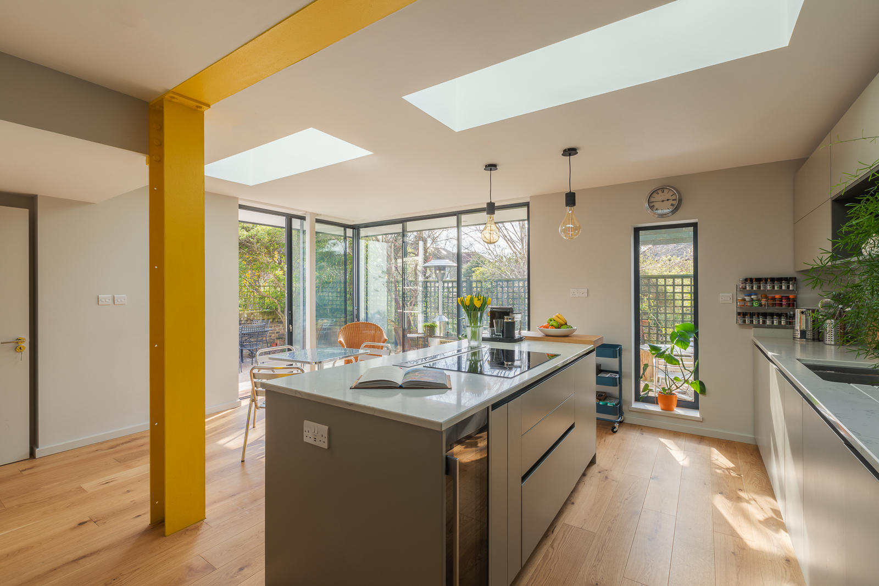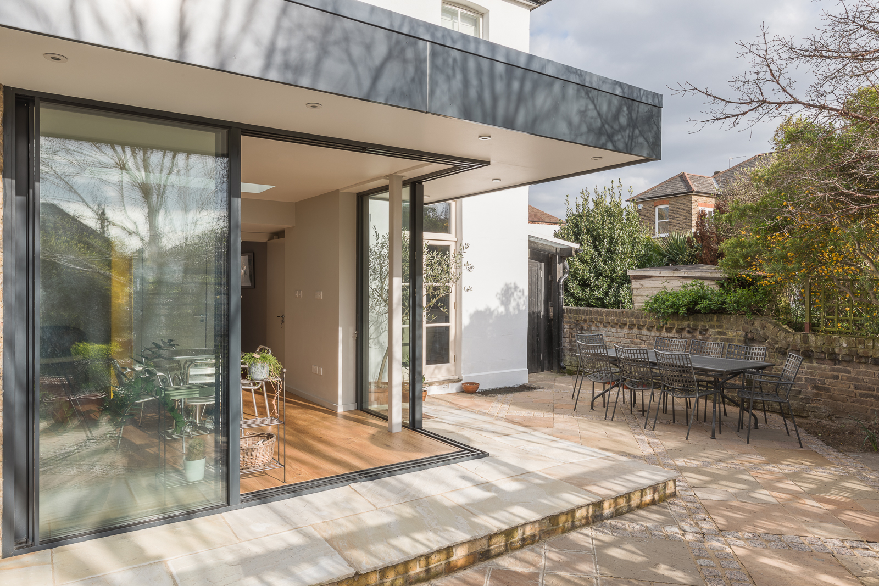G L E N H O U S E
Contemporary Rear Extension, Glenhouse, Greenwich SE9
Project Description: Contemporary Rear Extension, Glenhouse, Greenwich SE9
Location: Greenwich, London SE9
Project Overview:
Glenhouse is a private residential project in Greenwich, SE9, where the brief was to design and deliver a contemporary rear extension to enhance the existing traditional family home. The original property, steeped in history, required a modern addition that would seamlessly connect the indoor living space with the garden while respecting the architectural charm of the existing home. The bold and contemporary rear extension was designed with full-height glazing and large sliding doors, maximising natural light and creating a seamless flow between the internal spaces and the garden.
The new extension redefined the internal layout, creating an open-plan kitchen, dining, and family area — the heart of the home. The large glass roof lights further enhanced the natural daylight, ensuring the space feels bright and welcoming throughout the day. The full-height sliding glass doors provided uninterrupted views of the garden while allowing the homeowners to enjoy a strong indoor-outdoor connection.
Scope of Work:
- Rear Extension: Designed and delivered a striking contemporary rear extension with full-height glazing to enhance natural daylight and improve connection to the garden.
- Internal Reconfiguration: Created an open-plan kitchen, dining, and family area to provide a practical and modern living space for the family.
- Maximising Natural Light: Incorporated large sliding doors and glass roof lights to flood the space with natural daylight, enhancing the home's overall brightness.
- Garden Connection: Strategically designed the rear extension to blur the boundaries between indoor and outdoor spaces, creating a seamless flow into the garden.
Outcome:
The completion of Glenhouse has successfully transformed the family home, introducing a bright, open-plan living space that is perfect for family life and entertaining. The bold contrast of the contemporary extension against the traditional home creates a striking architectural feature, while the extensive use of glazing enhances the connection to the garden. This rear extension has significantly improved both the function and aesthetic appeal of the property, offering a modern and practical space for modern family living.
Keywords: contemporary rear extension, full-height glazing, open-plan kitchen, indoor-outdoor living, garden connection, natural daylight, architectural design, modern house extension, Greenwich SE9, family home refurbishment, concept to completion, London residential architecture.

