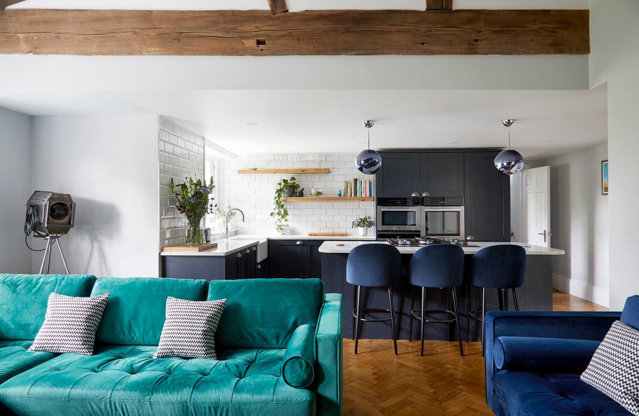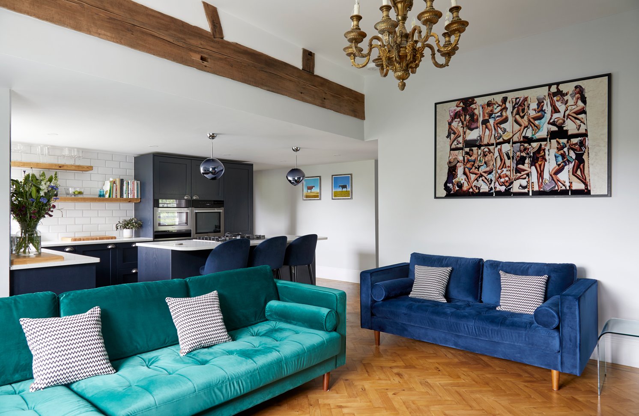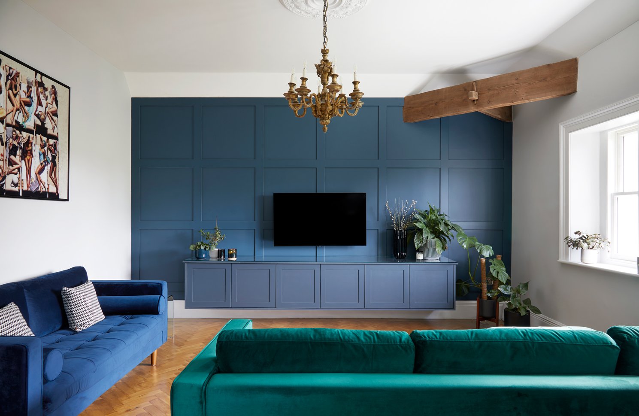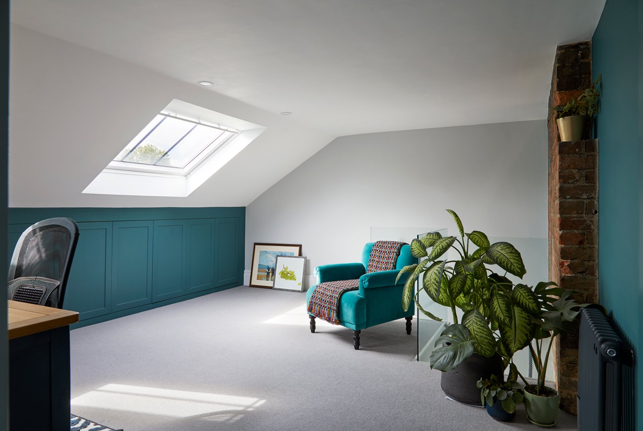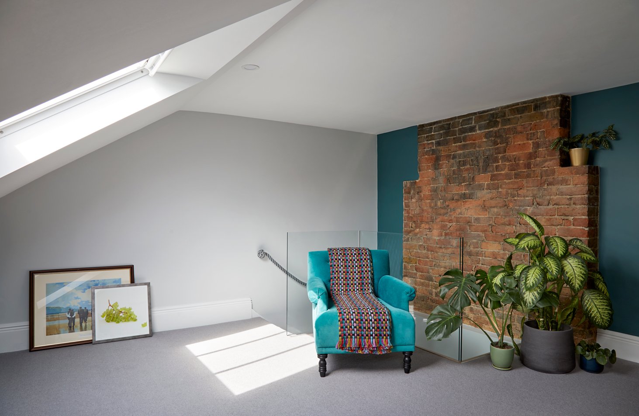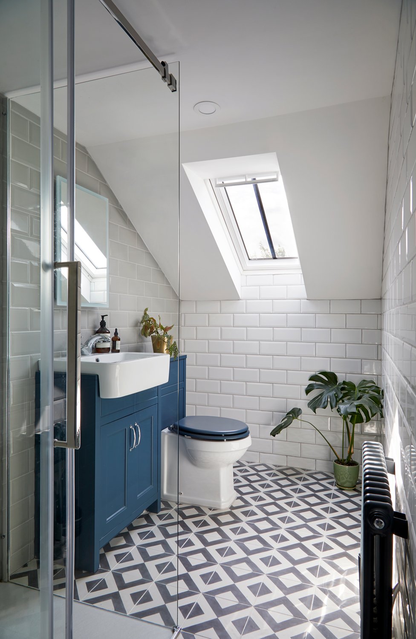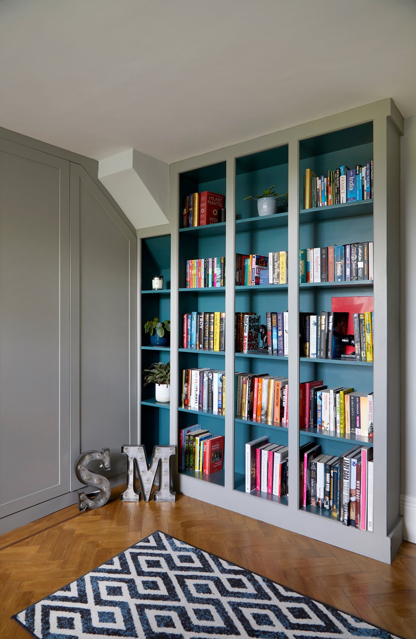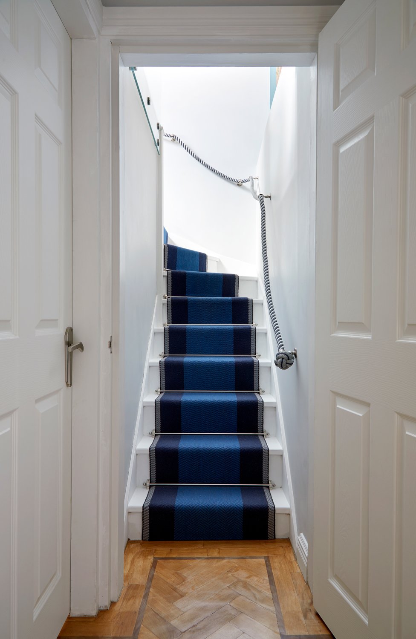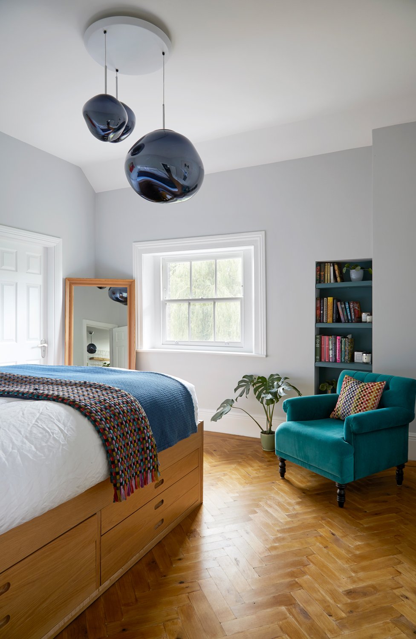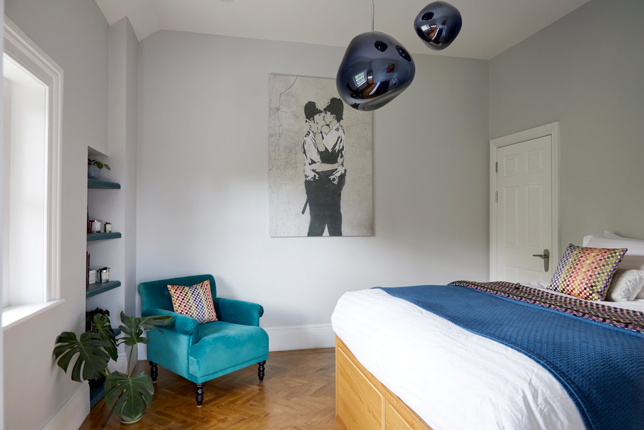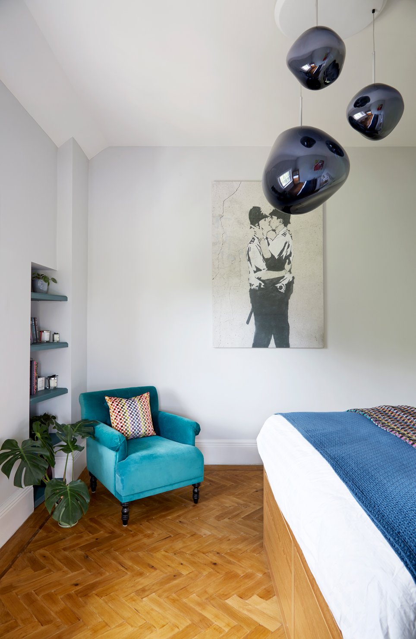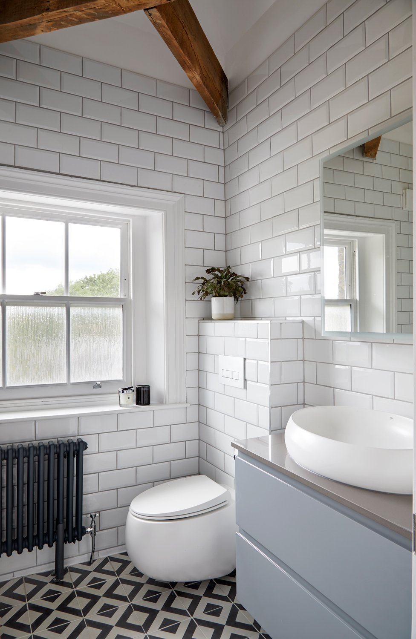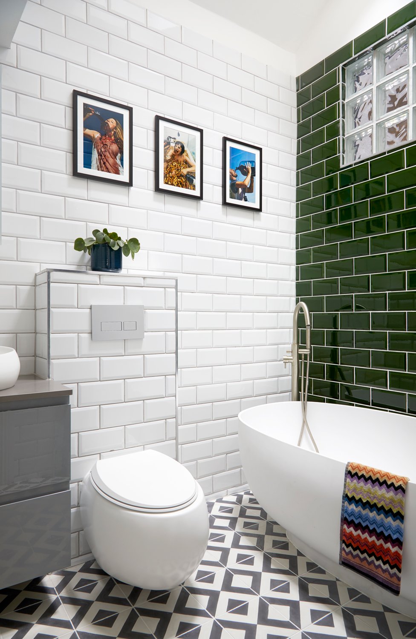B L A C K H E A T H P A R K
Private client - The Cator Estate, Blackheath, Royal Borough of Greenwich, London SE3
Project Description: Loft Conversion & Interior Reconfiguration, The Cator Estate, Blackheath
Location: The Cator Estate, Blackheath, Royal Borough of Greenwich, London SE3
Project Overview:
This project involved the sensitive conversion of a loft space within a period apartment in The Cator Estate, a sought-after Conservation Area in Blackheath. As experienced architects working in the Cator Estate, we were able to enhance the home’s footprint while respecting the unique character and planning requirements of this prestigious area. The result is a beautifully extended home, blending modern functionality with the architectural heritage of Blackheath’s most desirable neighbourhood.
Scope of Work:
Planning & Conservation Area Consent: We worked closely with the Royal Borough of Greenwich to obtain planning permission, ensuring all designs met the strict Conservation Area guidelines that apply in The Cator Estate.
Architectural Design & Drawings: Produced detailed architectural drawings, tailored to meet the needs of a period property in a sensitive historic setting.
Loft Conversion: Transformed underused loft space into bright, modern living accommodation, designed to complement the existing home’s character while adding valuable new living space.
Rooflight Installation: Added carefully positioned rooflights, bringing natural light into the new space without compromising the external appearance – a key requirement for Conservation Area projects.
Outcome:
This project highlights our expertise as architects specialising in Conservation Areas, especially within The Cator Estate in Blackheath. The completed design balances contemporary living with period charm, creating a more spacious and light-filled home that enhances both functionality and property value.

