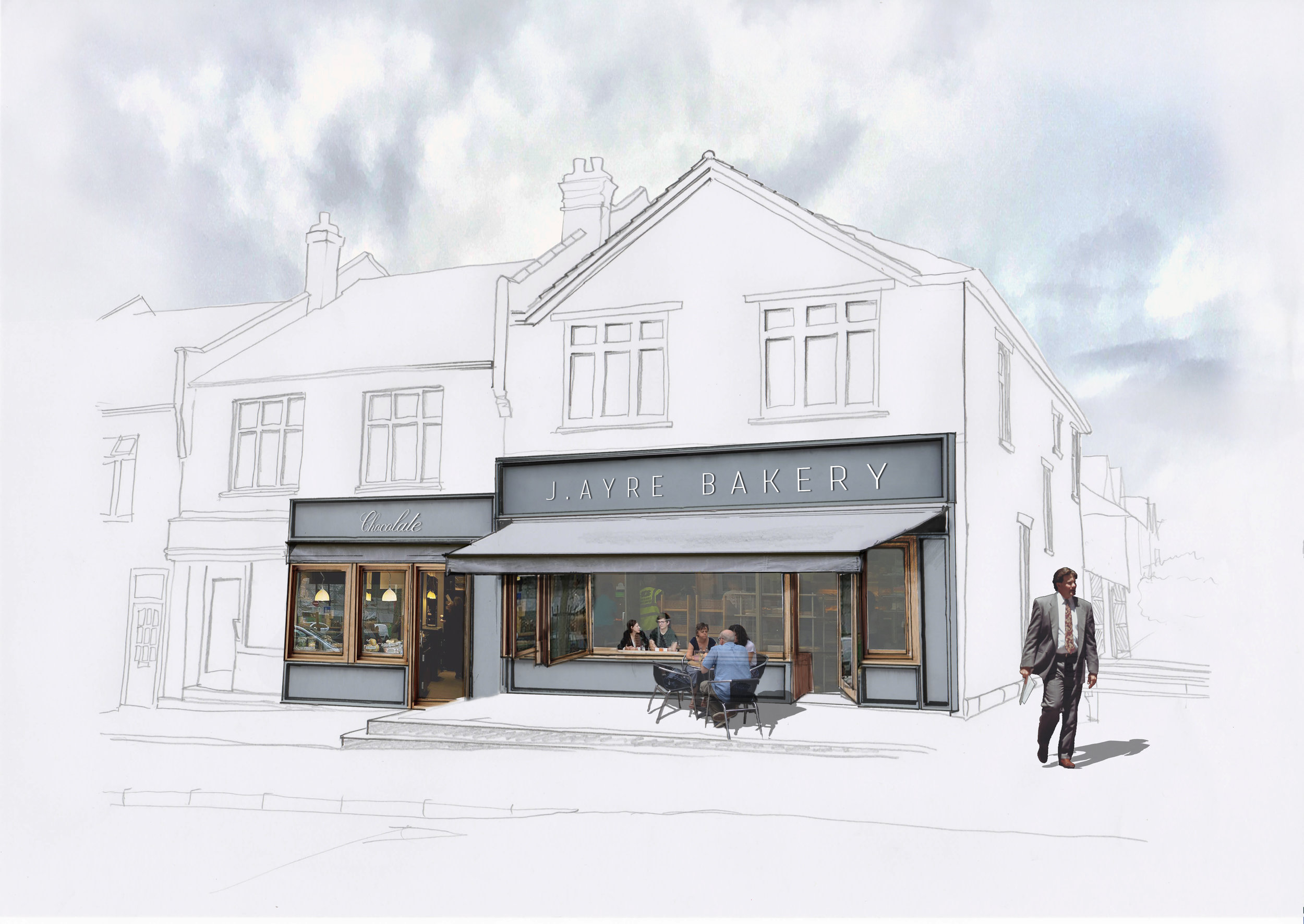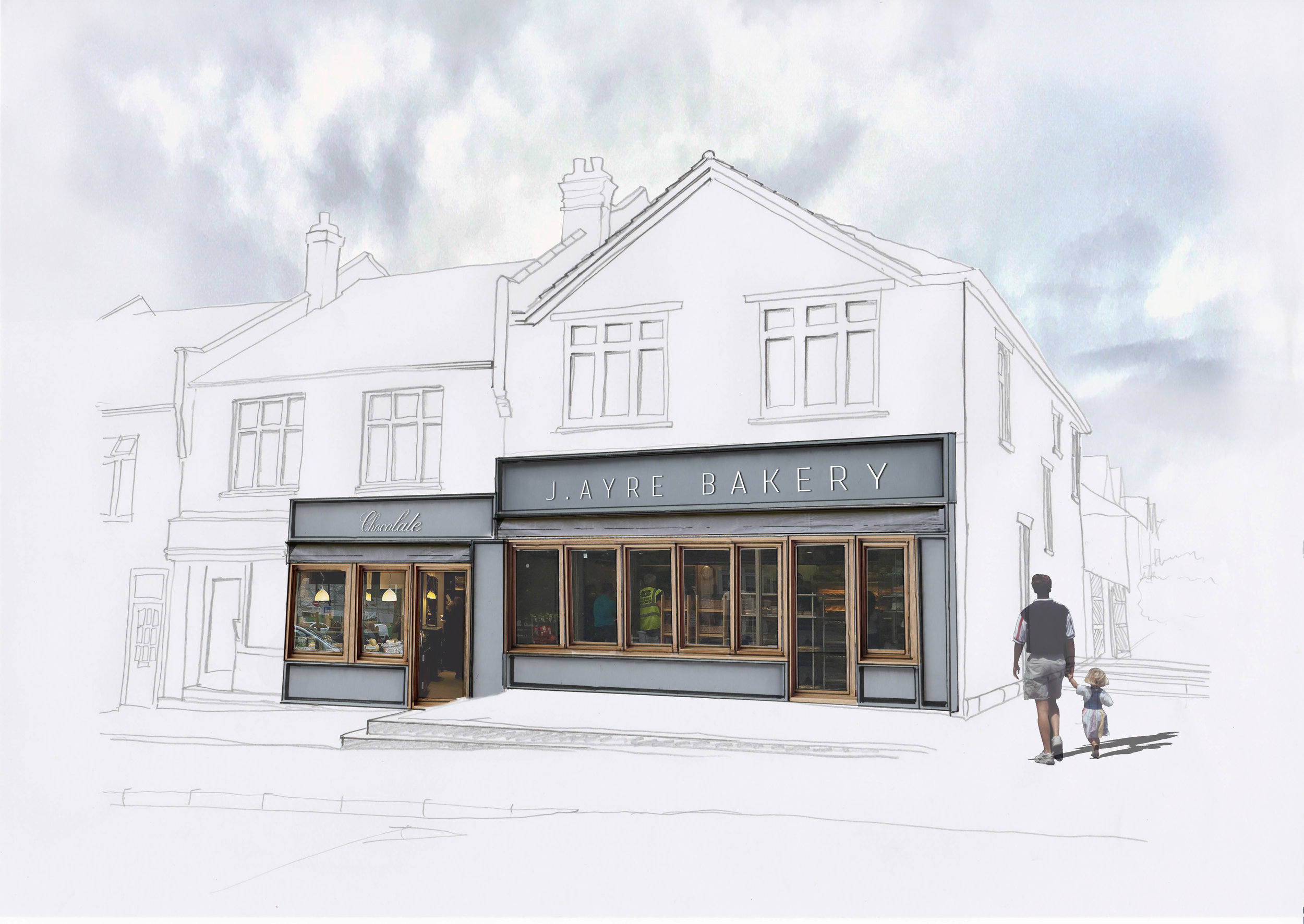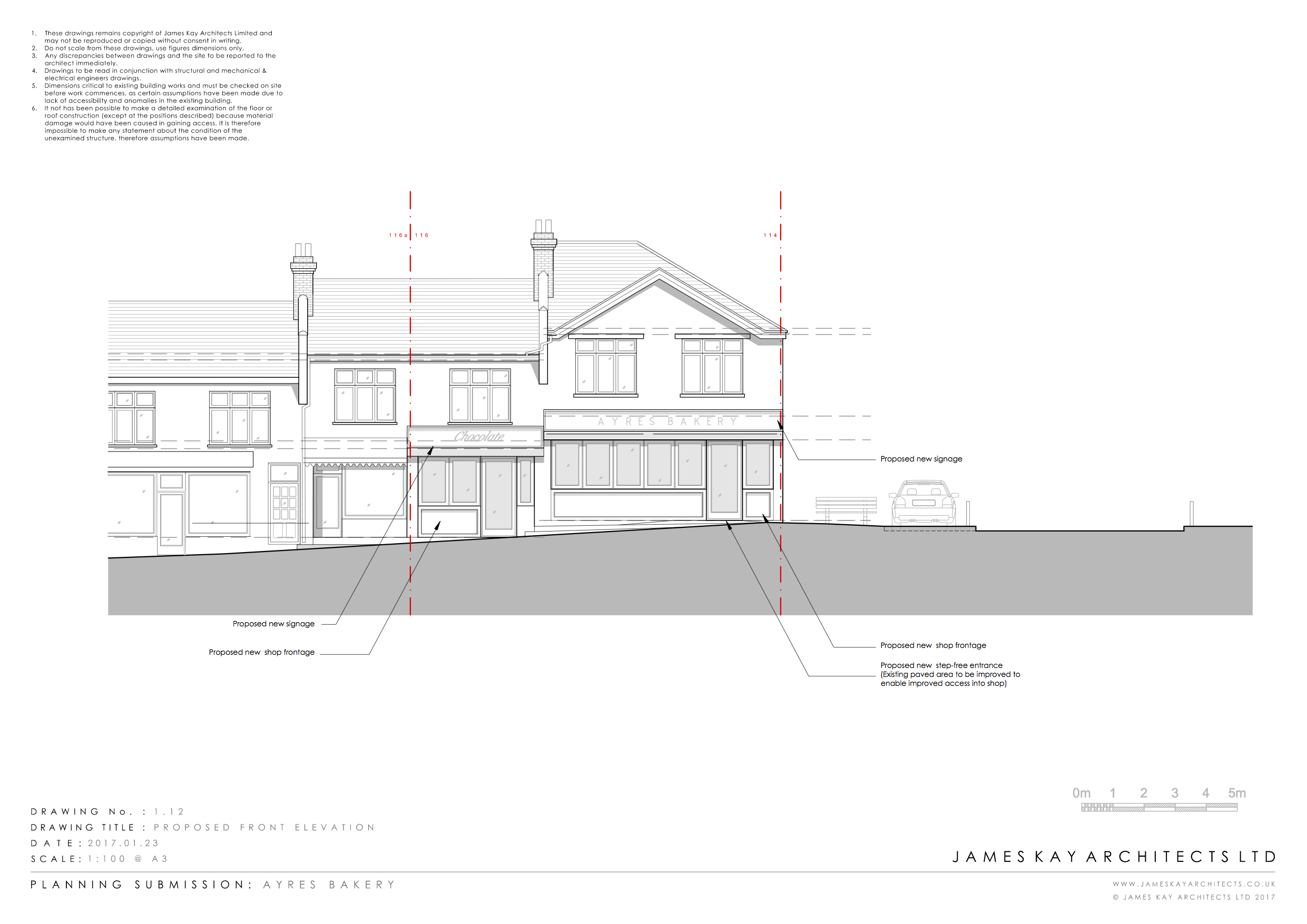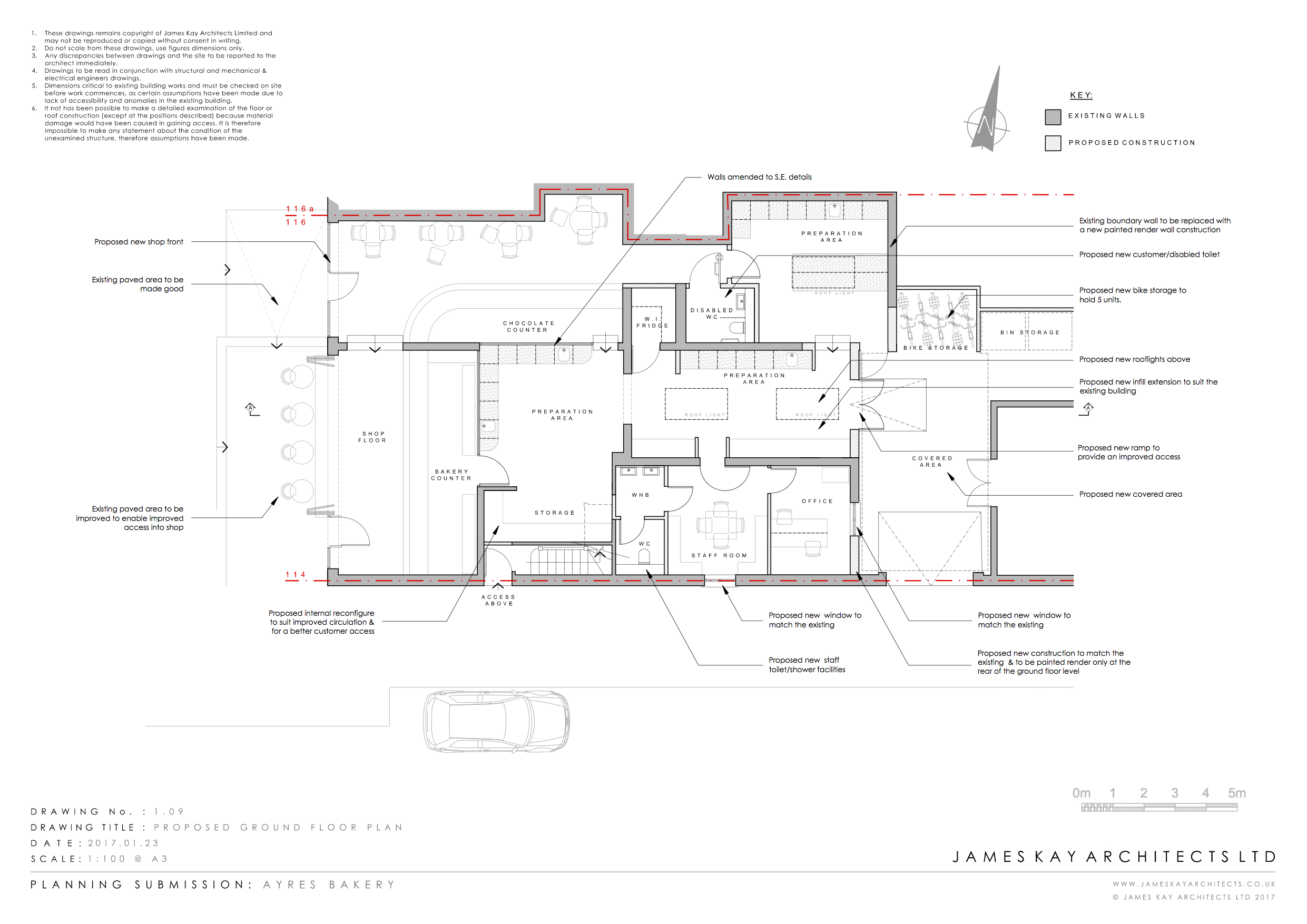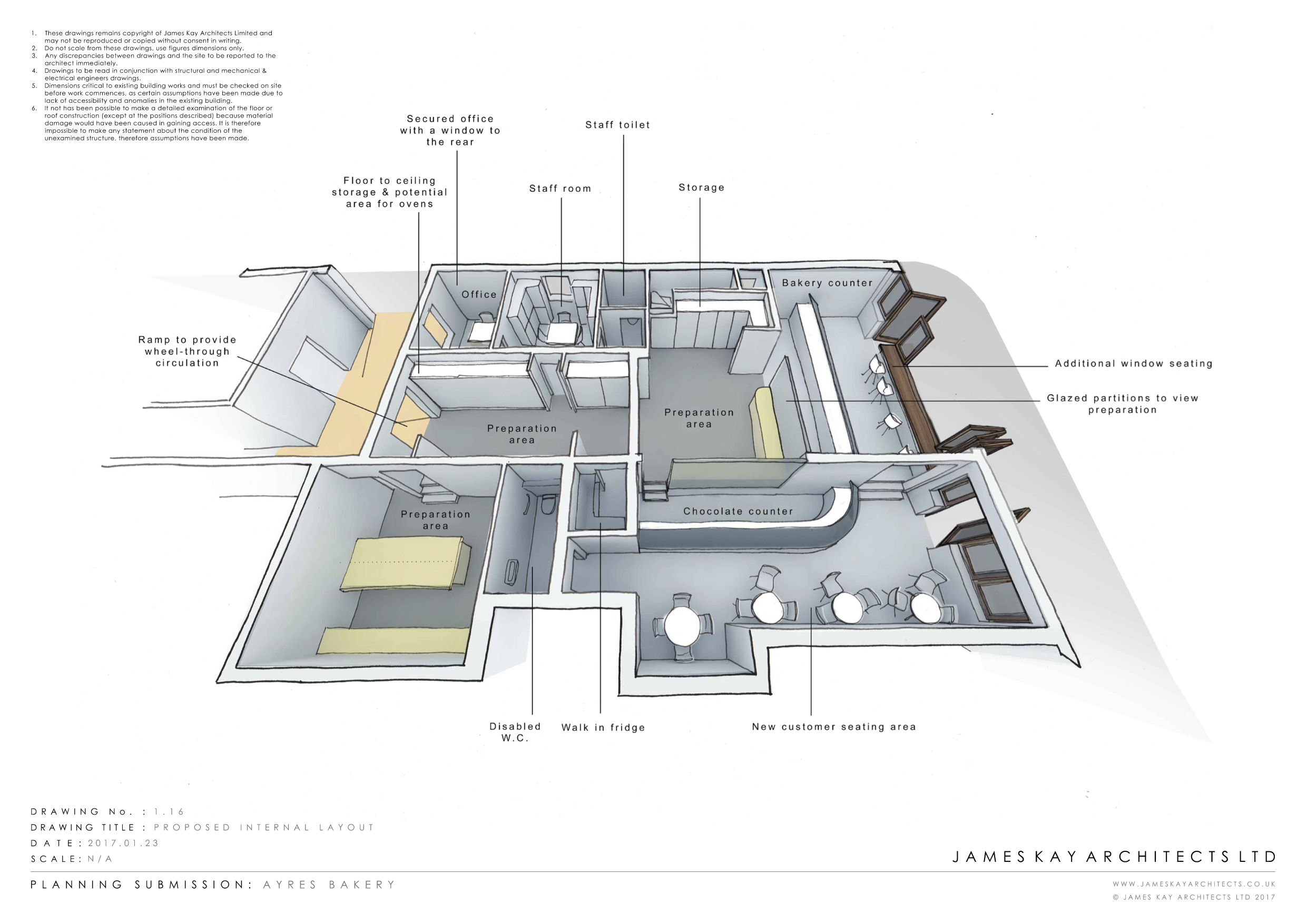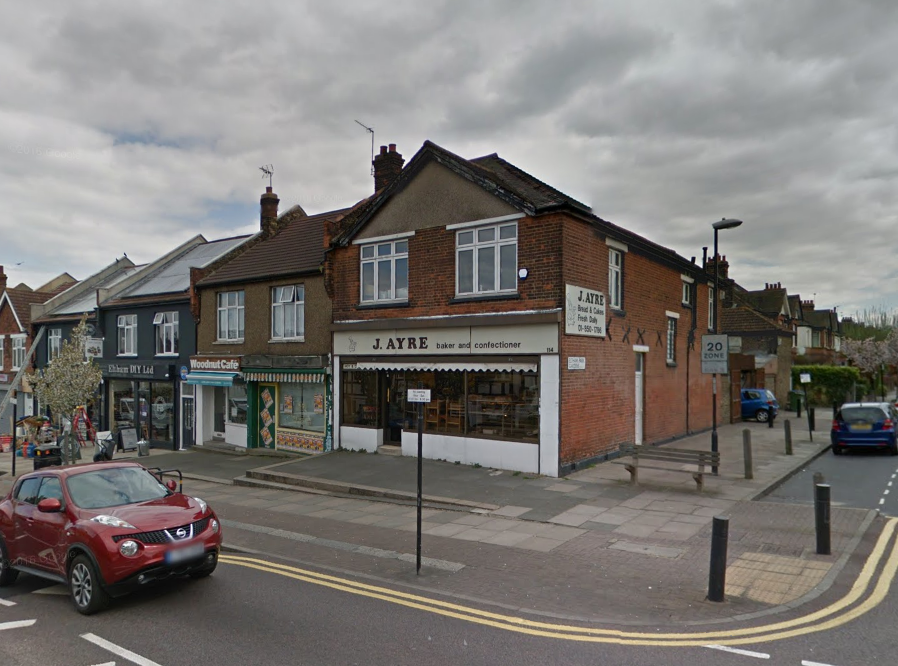B A K E R Y
Private client - Greenwich, London SE9
Project Description: Commercial Premises, Internal Reconfiguration & Planning Approval for Established Bakery Chain, Greenwich, London
Location: Eltham, Greenwich, London SE9
Project Overview:
James Kay Architects were appointed to work with an established bakery chain in South East London to improve the internal layout and overall customer experience of one of their long-standing premises in Eltham, London. As part of their wider strategy to modernise and enhance their retail spaces, the client was seeking a more welcoming and functional layout to better serve their customers and optimise staff efficiency.
Our role was to design and develop a more practical and engaging internal space that would improve customer flow, increase product visibility, and modernise the overall aesthetic of the bakery. We explored various layout options to transform the front-of-house space while ensuring the functionality of the back-of-house operations was improved. The new design created a more seamless and enjoyable customer experience, with clear sightlines to displays, better circulation, and a more inviting atmosphere.
In addition to the internal improvements, we successfully obtained planning permission to extend the property and convert the first floor for potential residential or separate commercial use. This not only enhanced the value of the property but also provided the client with future flexibility for business expansion or rental income.
Scope of Work:
Internal Reconfiguration: Designed a more efficient and welcoming internal layout to enhance customer flow, increase product visibility, and optimise back-of-house functionality.
Planning Approval: Secured planning permission for internal improvements, a rear extension, and the first-floor conversion for either residential or commercial use.
Customer Experience Enhancement: Focused on creating a seamless and enjoyable space for customers, ensuring the bakery felt fresh, modern, and welcoming.
Maximising Property Value: Provided the client with future flexibility through the approved first-floor conversion, allowing for potential income generation or future expansion.
Outcome:
The newly improved bakery premises now offers a significantly enhanced customer experience, with a fresh and modernised internal layout that better aligns with the client’s long-standing reputation and brand identity. The secured planning approval for the first-floor conversion also provides valuable flexibility, enabling the property to either expand its commercial offering or generate rental income in the future. This project highlights our expertise in commercial design, retail space planning, and navigating planning processes to deliver added value for established businesses.
Keywords: commercial architecture, bakery design, customer experience improvement, planning permission, first-floor conversion, commercial extension, retail space design, commercial reconfiguration, Greenwich architects, property value enhancement, hospitality design, commercial planning consent, retail improvement design.

