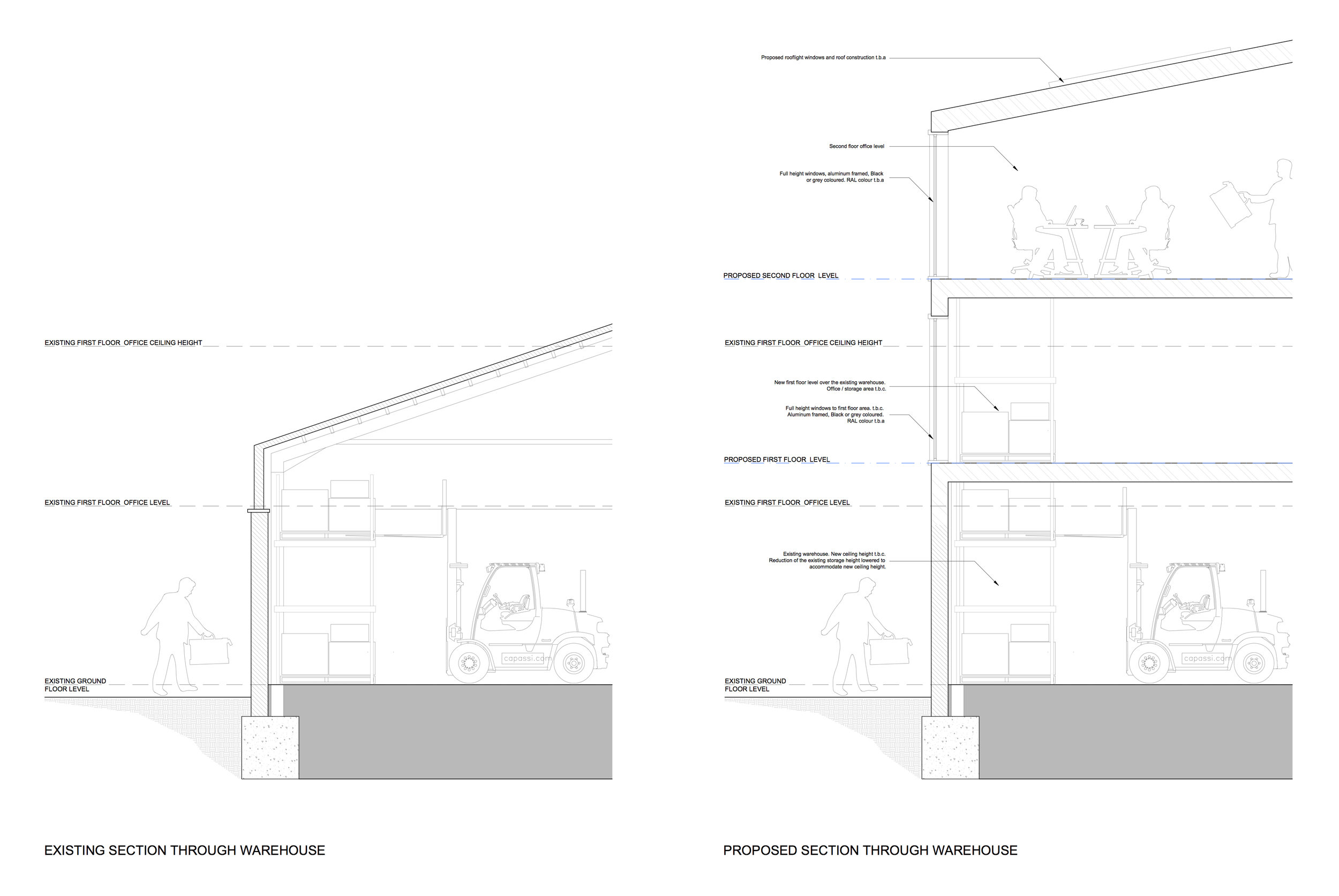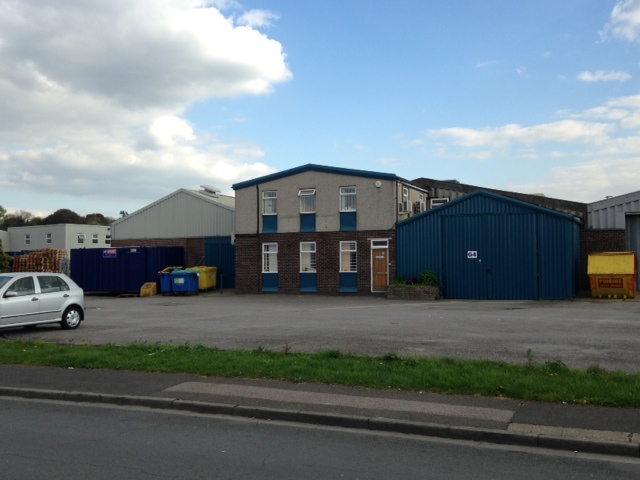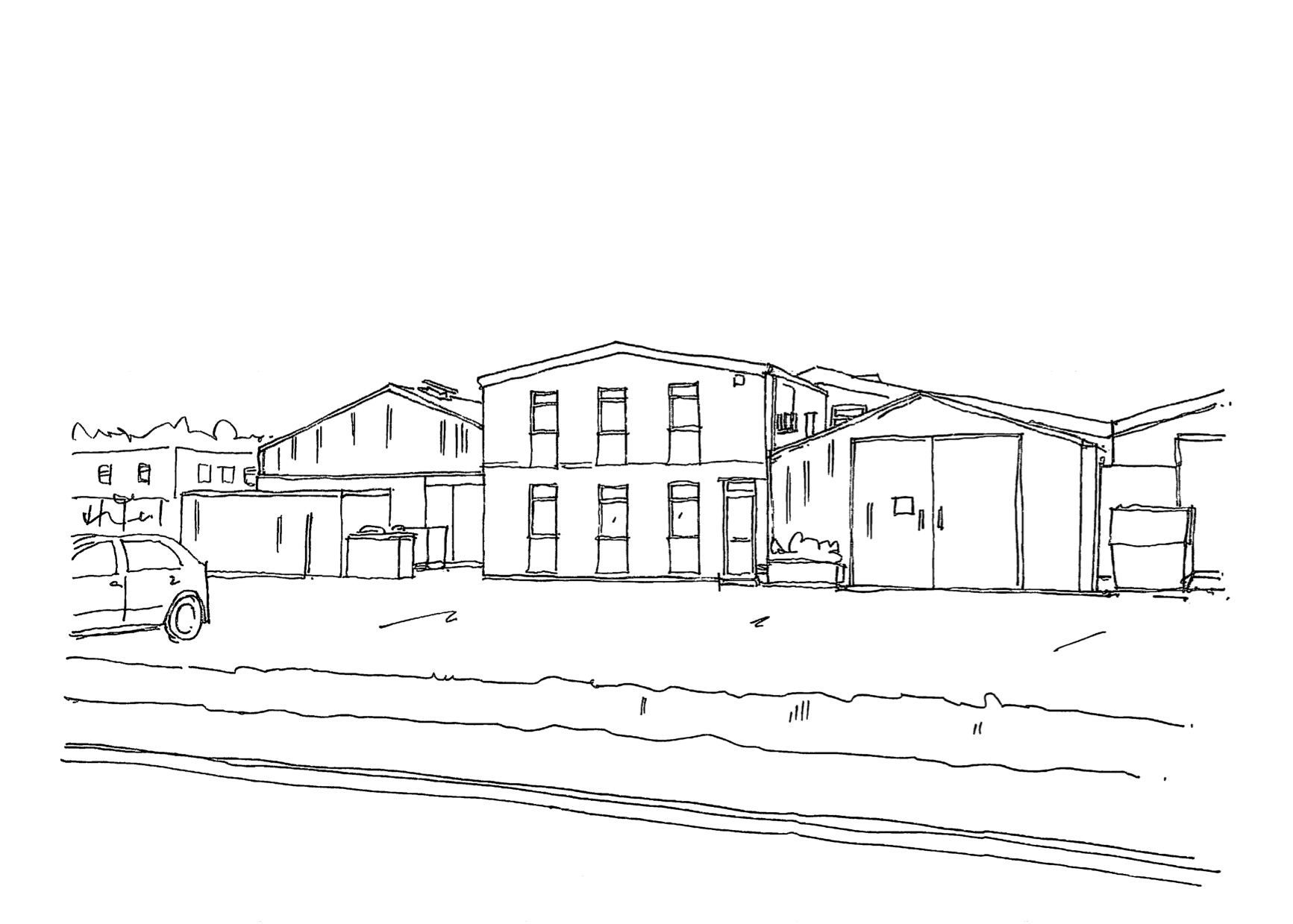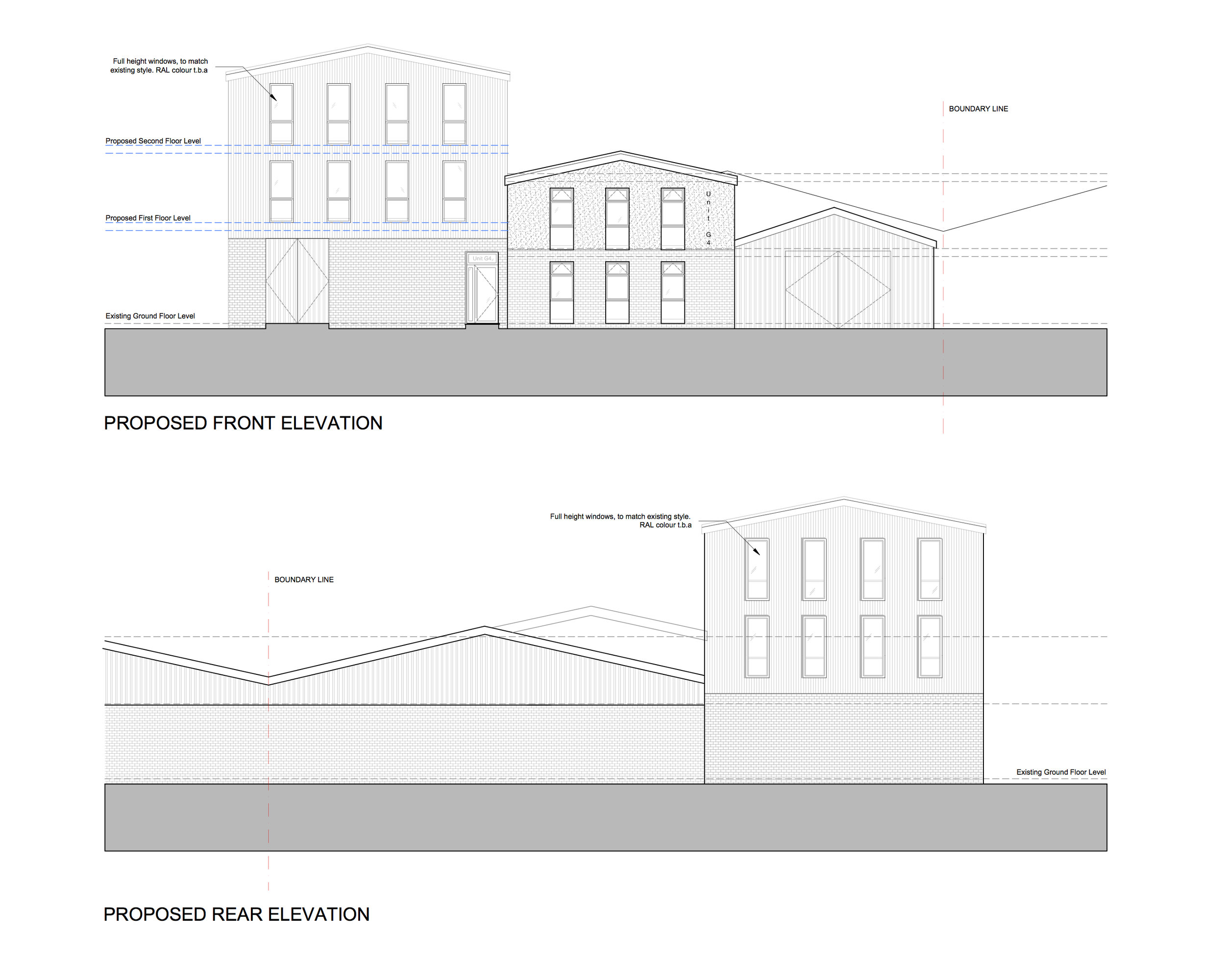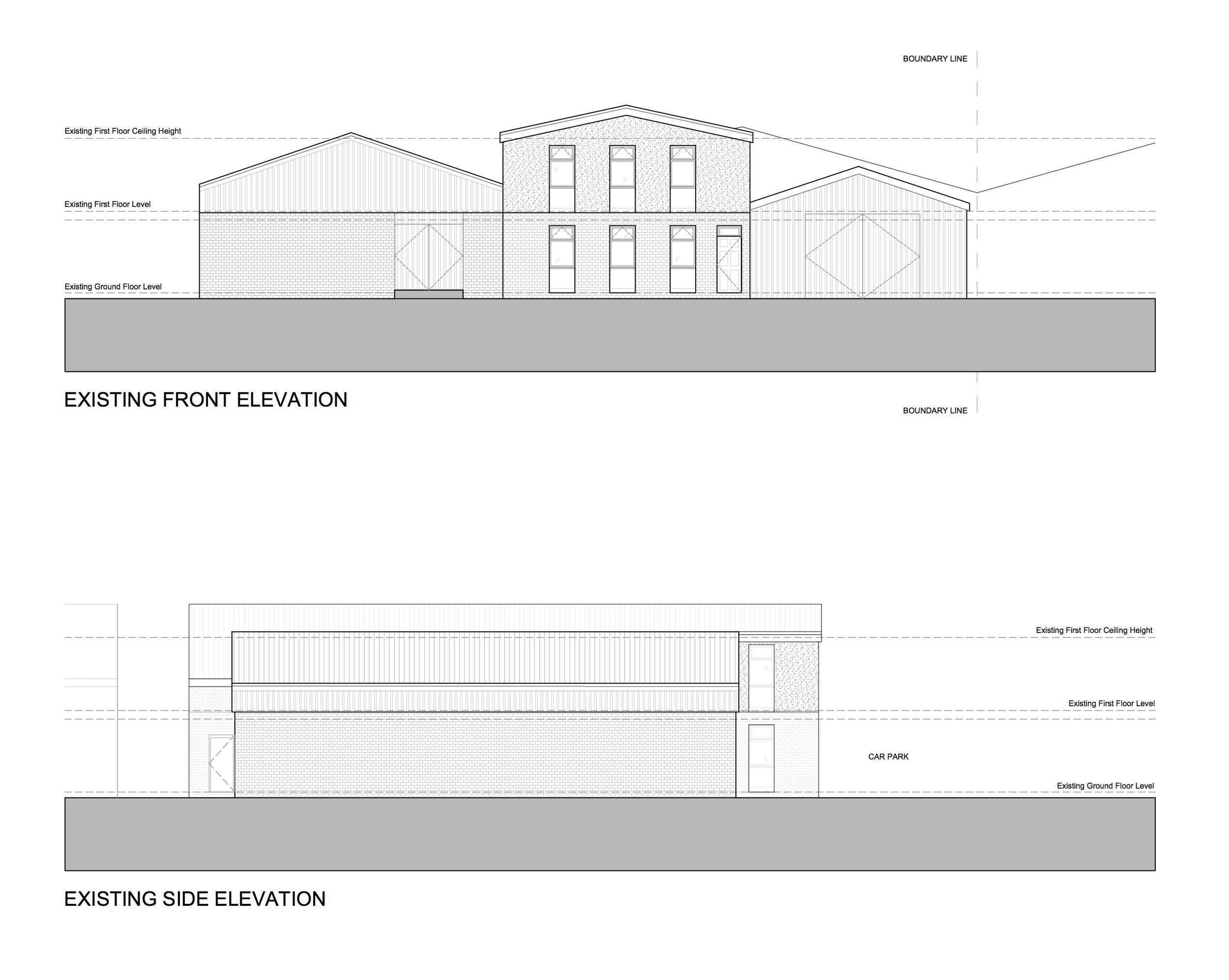INDUSTRIAL WAREHOUSE
Private client - Dartford, Kent
Planning approval granted for a large extension to an existing warehouse and office premises.
The proposal introduces a new entrance and lobby area with a greater stair and lift core providing a much needed and improved access to the rest of the building.
The proposal is to increase the existing height of the side warehouse by adding an additional two storeys.The first storey is an additional warehouse area that is vital for further expansion of the business.
The second storey will be a large open plan office area sufficient for members of staff to work together as a team which provides essential area for new members of staff. The temporary canteen in the car park will be removed and the staff welfare areas will be improved internally. The existing ground floor small office and kitchen areas will become a staff canteen and cloak area and there will also be additional toilets to suit.

